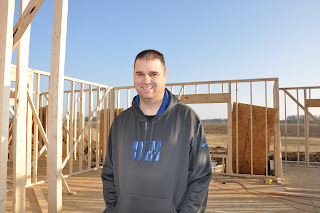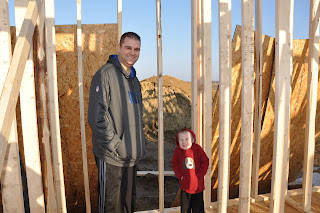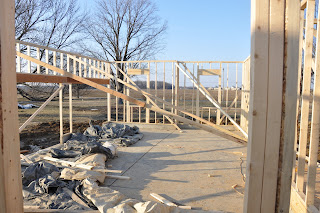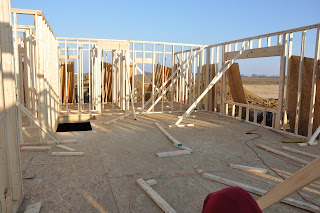Hello! I hope everyones weekend was great!
I just wanted to do a quick update, we went to the land again yesterday to see if any progress had been done and they weren't working so we were able to get into the house.
I have to tell you, this has been the most exciting stage so far. Worried that something wasn't going to look right or be off or rooms to small. It's hard to create a house plan and just go by model home measurements that you visited and wrote down dimensions saying, "Yes, this is a nice size for Aidens room", "Laundry room, etc.
I know some of these photos might look like random wood pieces to everyone else, but we can see the rooms....its pretty cool!
Aiden in the laundry room
Master Bedroom
Master closet (part of it, it turns)
Dining Room
Kitchen/sliding back door area
Powder Bath
Front Door/porch area
Spare Bedroom
Aiden is the closet area of the spare bedroom
Aidens room!
Aiden and I in the scrapbook room!
3 car garage
Hallway to Master Bedroom
Living Room and you can see where the basement stairs is going
Living Room
Aiden and I in his room
And if you are curious, here is a tour Aiden and I did of the rooms.

























No comments:
Post a Comment